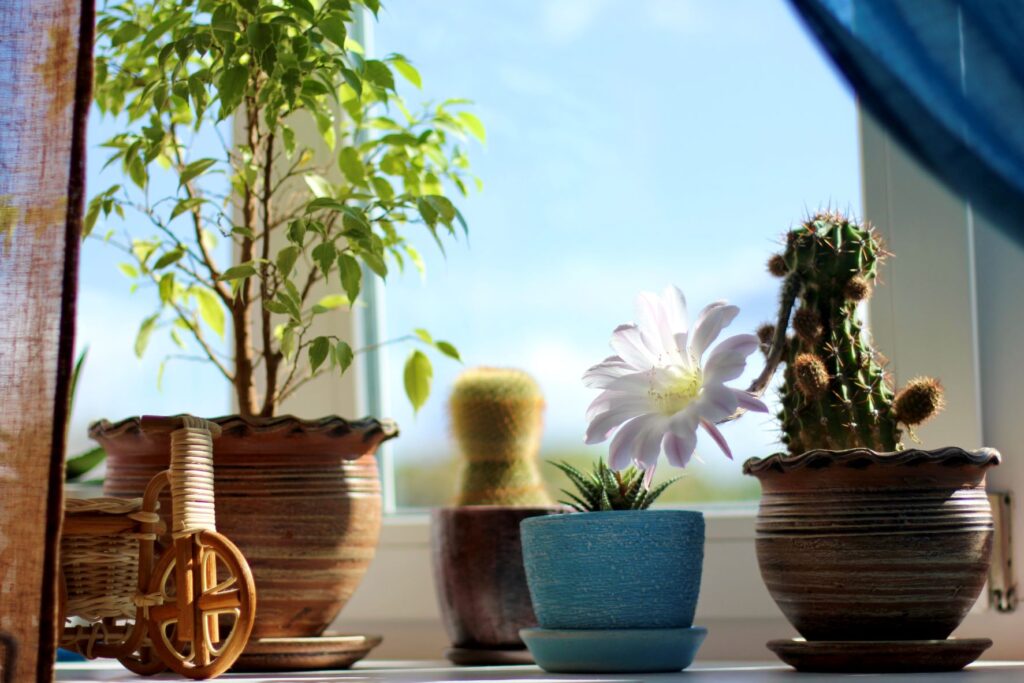What is the Most Environmentally Friendly Type of Home?
There are many eco-friendly home options. Some of them include earth-sheltered, passive houses, and modular. While these homes have different design principles, they all share a common goal: being healthy. They are built with local materials, use state-of-the-art insulation, and are designed to have minimal impact on the landscape. One of their unique features is a three-dimensional wild garden.
Passive house
Passive house construction is a sustainable method of building that improves residents’ quality of life and reduces their home’s energy consumption. This construction method requires additional framing, insulation, and higher-performing windows and air sealing. While it is costly to build a Passive House in the long term, the benefits are great.
This environmentally-friendly building method can be used on all types of buildings. It can reduce energy use up to 90%. It creates the healthiest and most comfortable environment in a home. Passive house construction can be applied to any building type and focuses on the exterior envelope, which includes wall thickness, continuous insulation, and airtight barriers. These features make it possible to operate systems more efficiently and provide comfort.

Earth-sheltered
An earth-sheltered house is a unique construction that incorporates the environment. It is constructed underground or into the hillside. The earth acts like insulation. An earth-sheltered home will be naturally soundproof, maintain a comfortable temperature, and reduce energy usage.
This type of construction can be a challenge. It requires great insulating capability and must be waterproof. Common waterproofing systems include liquid polyurethane, rubberized asphalt, and plastic sheeting. Because only one wall is exposed, earth-sheltered homes can be built on steep slopes. These homes are not suitable for areas with clay-laden soil.
The Earth House Estate in Switzerland is an example of an earth-sheltered home. This estate has nine houses, with one house having seven bedrooms. The daytime spaces are located toward the south, while the nighttime areas face north. The houses have bathrooms and connecting stairs to the basement.
Modular
Modular homes are an excellent option for those who care about the environment and want to create a home that is sustainable. These houses are typically constructed of prefabricated wooden modules that can be custom-designed to meet the needs of the homeowner. The materials used in these homes are completely natural and contain no toxic components. They are also designed to be very energy efficient and are designed to be in harmony with the landscape.
Modular homes are a popular choice for those who are looking to build a home but are limited on funds. These homes, also known as prefabricated houses, can be constructed quickly and easily. With the recent housing crisis, the demand for sustainable housing has increased, and modular homes are becoming a popular option. Numerous construction companies have developed beautiful, affordable homes which are also eco-friendly.
Net zero energy
A net zero home is one that produces more energy per year than it uses. This is possible using solar photovoltaic panel. Fossil fuels are the biggest contributor to carbon dioxide emissions, so the goal of building a net zero home is to eliminate these emissions. In addition to energy efficiency, net zero homes also use additional systems to reduce their overall impact on the environment. This includes using sustainable methods to manage water, food, and waste.
Numerous homebuilders have reached net zero status by incorporating insulation and solar power into their homes. One such building, located in Oakland Hills, California has been awarded ENERGY STAR certification. The house has triple-pane windows and solar panels. This energy efficient design allows homeowners lower long-term energy expenses. The home also features LED lighting that is 100%.
Passivhaus
The Passivhaus concept is one of the most environmentally friendly types of homes available. Its design makes use of airtight technology to create a low energy consumption house. This concept was developed in Germany in 1980s and has been a standard in energy-efficient housing construction. Passive House utilizes cutting-edge heating and cooling technology to reduce energy consumption, reduce carbon footprint and save homeowners money on their electricity bills.
The original idea of the Passivhaus came out of a conversation between Bo Adamson (a professor at Lund University, Sweden) and Wolfgang Feist (a professor at Institut fur Wohnen und Umwelt Darmstadt). The concept has been refined and improved over the years. Financial support from the German state of Hessen helped make the concept a reality.